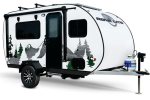ORM Wind-River-280RLS
Luxury Travel Trailers
Wind River 280RLS travel trailer from Outdoors RV is a prove that luxury and wilderness can meet (and live) together when you take your camper off beaten tracks….
Outdoors RV Manufacturing started operation in 2009 when Ron & Sherry Nash purchased Fleetwood Travel Trailers plant in LA Grande (OR).
That sounds – like just yesterday, however for future customers it may be important to know that they did not start this “old-new” RV business from scratch. Being already owners of Northwood Manufacturing (Arctic Fox & Desert Fox RVs), together with the management team they brought to the new company over 300 years of experience in RV business…
And that experience combined with the location in NW US close to Canada where the Mother Nature is still preserving its “virginity” prompted them to design and manufacture RVs for outdoor, off-road, off-grid and all seasons conditions. The company’s name “Outdoor RV” not only promises that, it also obliges….
Currently ORM manufactures series of Glacier Peak (5th wheel), Black Rock, Creek Side, Timber Ridge, Wind River and Blackstone travel trailers. The last two series represent luxurious travel trailers of which we will present here the model Wind River 280RLS.
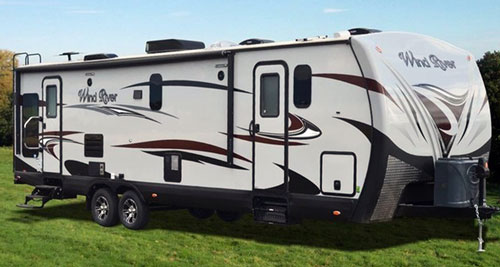
Wind River - model 280RLS
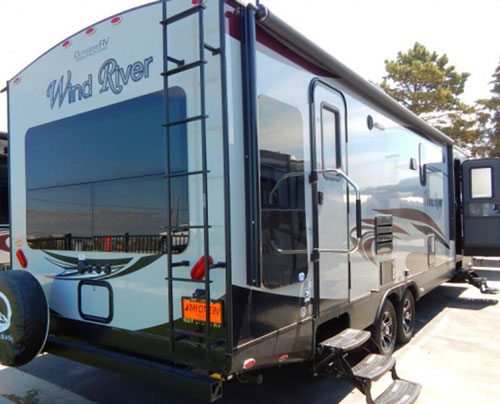
It’s the model with front bedroom, central kitchen and rear lounge layout (the last two making the living area). Designed to enjoy “Outdoor experience like no other” (which means for off-road conditions) the Wind River 280RLS offers two entrance doors. It seems to be clever idea to have the private entrance to the Master Bedroom area and the common one to the Living Room and Kitchen (think about the mess on the floor when you come from the meeting with the Mother Nature)…
As a real off-road and 4-season travel trailer, the Wind River 280 RLS has fully enclosed underbelly. It allows for installation of floor’s thermal insulation (layers of fiberglass) and protection of water tanks and pipes from freezing (heating pads). Unclosed underbelly also provides protection from road debris (especially important when you leave behind highways and start driving on dirt roads). And an extra bonus is better aerodynamic profile (in other words better fuel efficiency when driving at higher speed on highways).
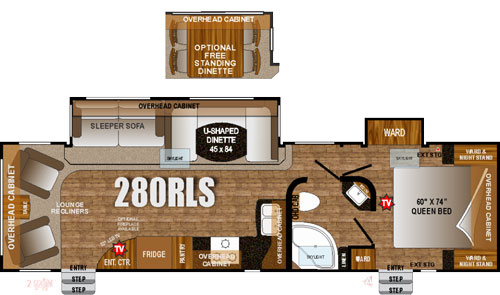
and its floorplan
Improved overall thermal insulation (R-29 equivalent roof, R-15 walls and slide-out floor), Thermal Pane windows as well as Diamond Plate front cap protection from road debris make this camper well prepared to bring “residential-like” luxury into wilderness.
Bedroom
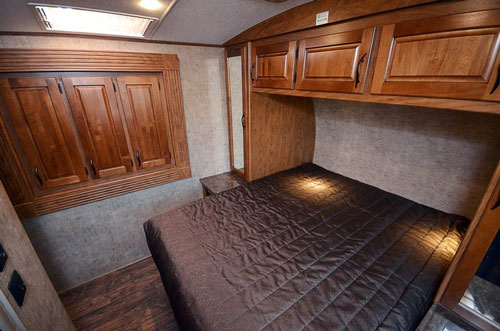
Bedroom with its generous queen-size bed, side wards with night-stands and main ward in slide-out
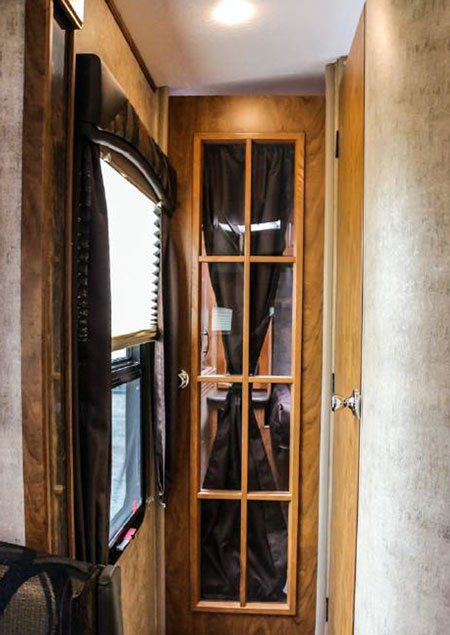
Elegant French door marks the entrance to the Master Bedroom
The bedroom includes the walk-around 60’ x 74”queen-size bed with comfortable “Dream Soft” pillow-top mattress. Contrary to often used approach of placing the bed in the side-out, here the bed takes the front of the trailer. Instead, the extra ward is located in a small slide-out. While the trailer is wide enough to offer room for wards and night stands on both sides of the bed and generous overhead cabinets along the front wall, certainly this floor configuration makes the Master Bedroom a bit confined. Another negative aspect is the lack of an “opening to the outside”. Just one small window combined with another one in the entrance door and the skylight - are not up to change this picture.
Under the bed storage and an extra ward located next to the outside door nicely add to the overall storage space (especially the latter is very handy).
So what’s the possible gain of such floor configuration? Probably it is “thermally” better for 4-seasons campers and mechanically stronger for off-road adventures.
On the positive side – the beautiful French door with eight glass panels leading to the living area adds much expected residential touch. Also as expected from the Master Bedroom – there is a private entrance to the bathroom (the downside – it should be rather the sliding door instead of outward opening hinged one).
The bedroom comes with TV prep installation (power, cable) - I’m not sure it can be a substitute for the colors, shapes and sounds of the nature, but just in case if you need it – it’s there.
Bathroom
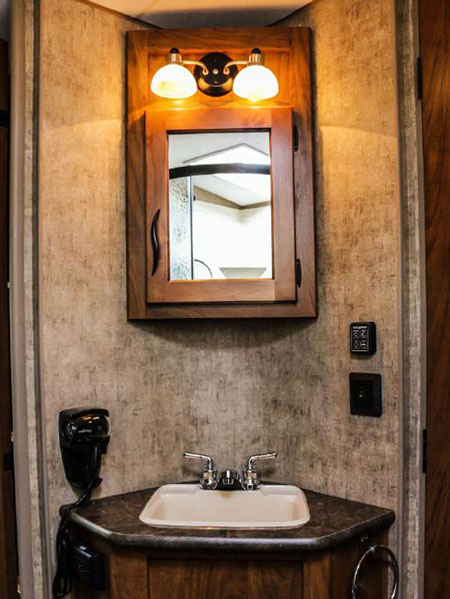
Bathroom: elegant vanity w/medicine cabinet (above) and shower (below)
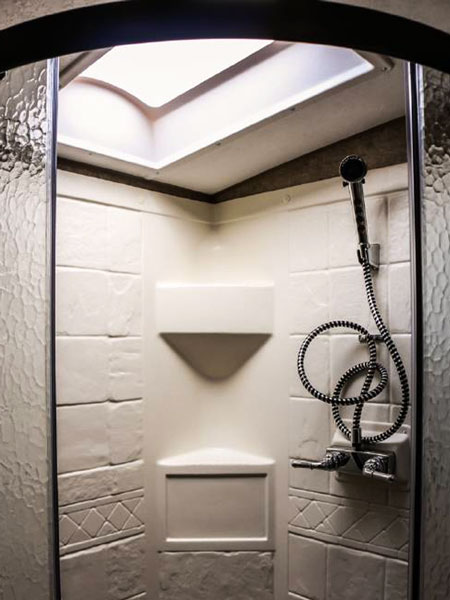
The radius shower cabin with the overhead skylight is the central point of the bath. Next to it stands the porcelain toiled with foot flush. The vanity with sink and medicine cabinet are in the opposite “rounded” corner, between two doors (one leading to the master bedroom and the second one to the living area). The wall-mounted hair dryer is certainly a nice and very practical addition; together with decorative lights they make the bathroom look like a familiar place….
Kitchen
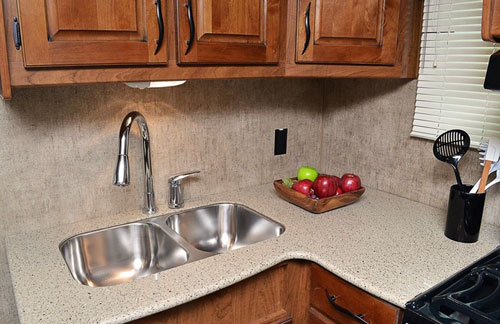
Kitchen - stainless steel sink with single levier, high-rise faucet
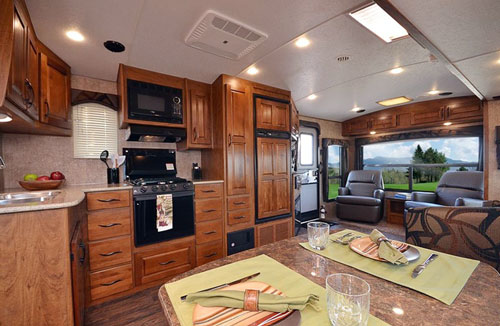
Kitchen even with standard dinette is so inviting.....
L-shaped galley takes the central part of the camper along the curbside wall. It starts with an under-mount dual bowl, stainless-steel sink with high-raise single-levier faucet and pull-out spray. It’s located against the bath wall and truly looks like taken from the residential kitchen. The 22” glass-sealed 3-burner range with oven as well as hood with light and exhaust vent is located along the exterior wall. Below the oven there is an impressively large “pot & pan” wooden drawer. Above the range, in one of overhead cabinets you will find the large microwave. The next, to the right there is a pantry and 8 cu. ft refrigerator. The latter with its hardwood panels beautifully fits into the style set by mountain chestnut black-glazed cabinetry. The counter-tops and back-splash are finished with elegant (and robust) LG (Corian type) surfaces.
On the opposite side to the galley there is a U-shaped dinette with 5” thick cushions. Under the benches on both sides of the table are large drawers providing always needed storage space. It’s comfortable and frankly “multi-purpose” as it can be used not only for serving meals, but also for playing games, some work (whatever it is). But let’s face it - the dinette usually does not have “residential” charm. Recognizing this fact, the company offers as an option the free-standing table with 4 chairs (and storage). And believe me – it changes a lot, may be even meals will taste better, but for sure with the help of a bottle of wine and candle, they will be more romantic.
Lounge
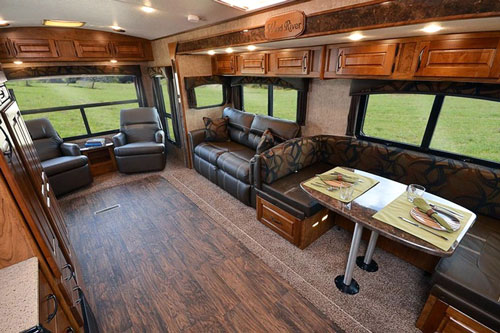
Wind River 280 RLS: Living space
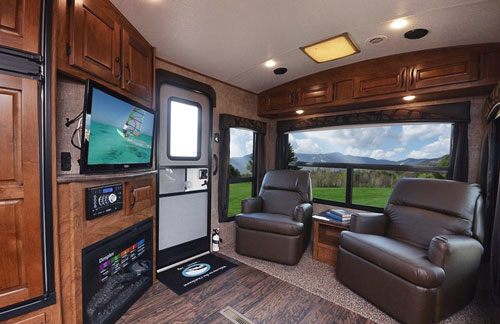
Recliners across the entertainment center
The lounge is located at the rear-end of the trailer. It has dedicated entrance door separating the theater seating (two leather recliners) from the entertainment center. The latter includes 32” LED HDTV w/Jensen Bluetooth CD/DVD and home theater sound system. The “hide-a-bed” sofa is on the driver side of the trailer sharing with dinette the large slide-out. Radius vaulted ceiling with its extra headroom and “friendly” shape, skylight as well as “walls of panoramic windows” make the living area looking large, spacious, and extending far beyond the walls! The electrical fireplace adds warmness and charm during long chilly evenings….
Well, that’s what you expect to find in a well-designed all-seasons travel trailer. And you can live this experience in the middle of unspoiled nature thanks to robust off-road design.
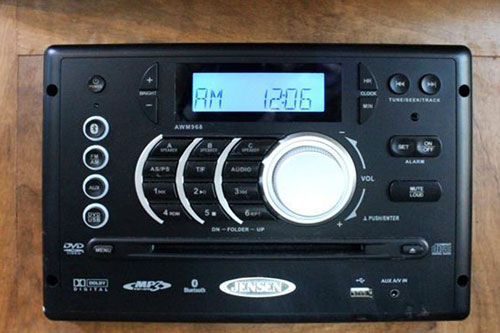
Jensen CD/DVD/Stereo
Exterior
First of all let’s make it clear (as it may not be so obvious) – the furnace and “climate-designed” interior as well as “mountain extreme” features are standard (since 2015)! One would say “No pain, just gain”……
Of course in “friendly” weather and “environmental” conditions it may not matter that much. That’s when you can simply reach to the nature outside of the protective walls and windows. Can you “visualize” the extra-large adjustable-pitch power awning opening at the touch of the button (wireless control). Certainly it is place to be to get more “close and personal” with the Mother Nature! And keep in mind – this Wind River 280RLS travel trailer has two entrance doors, so you can stay outside longer without “encroaching” into someone’s private space!
It’s worth to note that 280RLS standard version is not designed for extreme conditions – those more adventurous may need some options like for example “Mountain Tough” ones. The Diamond-plate pass-through storage floor protection (replacing typical vinyl or carpet) allows you to load to this external storage a lot of “heavy” stuff with no worry that you will destroy the floor. Similarly a very practical option is the rear receiver – it will allow you to attach the bike rack. Is there something better than long bike rides along narrow paths in the forest?

Roof-mounted solar panel with extra wiring for up to 500W of extra solar panels
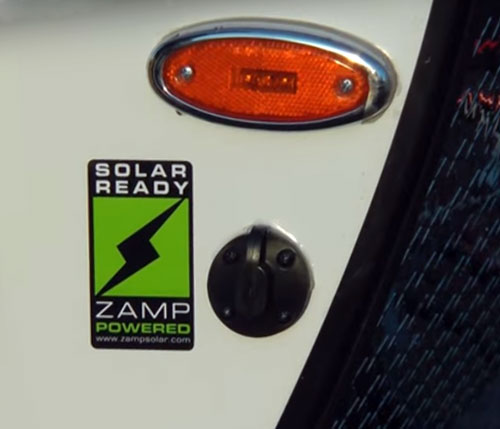
Solar prep next to the front entrance is ready for portable solar panels
The extra Solar combined with large water tanks offers required autonomy in “out-of-grid” conditions.
What about ToyLock system – sure you can leave all the outdoor stuff in the hands of Providence (or Destiny), but in many cases it will be smart to protect all these chairs, table(s), perhaps bbq grill …. (and the list can be longer) by a 50ft long metal cable. It’s a simple but efficient way to discourage most of thieves.
Those with more adventurous spirt (and ideas) may need the true Off road features (Back-Country X4 Package) offering off-road wheels and much better suspension….
Bottom line you should keep in mind – the Wind River 280RLS travel trailer is an extension of residential-like luxury into wilderness. With Wind River you may still find yourself in the proverbial “Middle-of-nowhere” , but you can be sure, it will not be a “rustic nowhere”, but rather the elegant, charming, stylish and warm one.
Specifications
|
Overall length Overall width Overall height Interior height Dry weight GVWR Cargo capacity Hitch weight Fresh water tank Grey water tank Black water tank LPG tank Slide-outs Sleeps |
34’8 (hitch/rear ladder) ? 10’11” (with A/C) 11’0” (Back-Country X4 option) 6’11” 8,050 lbs 9,995 lbs 11,000 lbs (Back-Country X4 option) 1,945 lbs 1,150 lbs 80 gals 40 gals 40 gals 2 x 30 lbs 2 4 (6 w/dinette) |
Construction:
- Frame: Custom-cambered w/integrated A-frame section
- Walls: Rugged 2” bonded aluminum frame, fiberglass w/foam insulation hard-walls, high gloss Lamilux 4000 fiberglass finish w/UV protection
- Cap: HD enclosed fiberglass w/led lights as well as Diamond Plate & Armor Guard
- Slide-outs: 2 (lounge and bedroom ward) w/ laminated fiberglass floor
- Axles: Dual, heavy-duty (GVAR 5200 lbs/each) w/shock absorbers
- Suspension: Flexible, rubberized equalized system),
- 6 lug, easy-lube hubs w/off-road brake system
- Roof: radius-crowned from 5/8” exterior-grade plywood, full walk-on w/ladder
- Underbelly: Fully enclosed and heated (option)
- Insulation: Triple-layered roof insulation (R-15 Astrofoil plus 2 x R-7), R-15 slide-out flor, 2” fiberglass/foam sandwich)
- 1” thick insulated external compartments doors (option)
- Windows:, Thermal Pane, tinted, frameless
- Layout: Front bedroom/Rear lounge
- Aluminum wheels (tires size - 225/75 R15
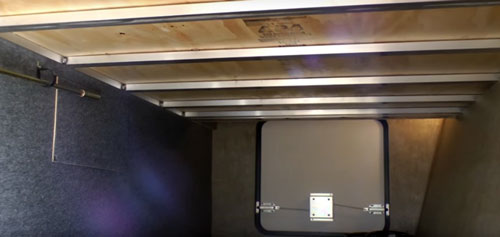
Exterior pass-through storage (note aluminum frame)
Interior features:
- Vaulted radius ceiling
- Mountain chestnut black-glazed cabinets' doors and drawers
- Full extension metal drawer guides
- Day/Night shades (lounge and bedroom)
- LED lights
- 12V UBS charge stations (Bedroom and kitchen)
- Digital thermostat
- 12V Triple charge station for iPhone and iPods
- LPG/CO2 Detectors
- All-in-One Universal Command Center
Kitchen
- Norcold 8 cu. ft. refrigerator w/hardwood panels
- 22”Glass-sealed 3-burner Range/Oven with cover w/under-range “pot & pan” drawer
- Under-mount 2-bowls metal sink w/solid LG covers
- Metal high-rise faucet
- LG (Corian-type) countertops w/backsplash
- Microwave
- U-shaped dinette w/5” thick cushions and XL under-bench storage drawers (optional Free-Standing table w/4 chairs and storage)
Bedroom
- Queen-size bed w/under-bed storage
- “Dream Soft” pillow-top mattress
- 8-panel glass French door
- Overhead cabinetry
- 2 side-wards w/mirror doors and night tables
- Slide-out ward
- Private entrance door (outside)
- Private door to the bathroom
- Remotely-controlled MaxAir fan w/electric rain cover
- Skylight w/thermal insulation and shade
- TV prep for ceiling-mount unit
Bathroom
- Radius (or pentagonal) shower cabin w/overhead skylight
- Porcelain toilet w/foot flush
- Vanity w/ sink
- Medicine cabinet w/vanity lights
- Wall-mounted hair dryer
- Remotely-controlled MaxAir fan
Lounge
- Two recliners
- Hide-a-bed leather Sofa
- Skylight w/thermal insulation and shade
- Fireplace
Entertainment
- 12V, 32” LED HDTV w/Jensen Bluetooth CD/DVD
- Home Theater Surround Sound System
- TV Antenna
- Cable wire-prep (bedroom)\
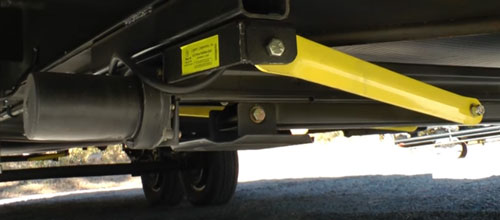
Power jack
Exterior features
- Atwood power 3,000lbs tongue jack w/LED light
- Power stabilization jacks w/wireless remote control
- 15” rugged mud-flaps
- LED lights
- Porch lights w/wireless remote control
- Small, roof-mounted solar panel w/wire-prep for up to extra 500W roof panels
- Speakers
- Front pass-through storage w/2 lights (optional Diamond-Plate floor protection)
- Magnetic external compartments doors catches
- Adjustable-pitch power awning w/rain dump arm and wireless remote control
- Door-side solar port
- HD fiberglass propane tank cover
- Aluminum entry handle
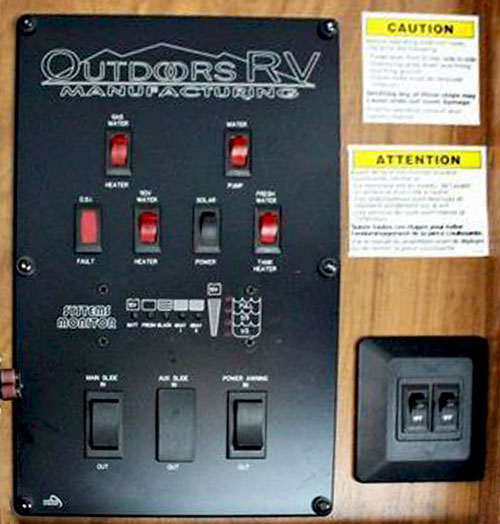
Control panel
Climate control:
- Eco-friendly, roof-mounted low-profile Coleman A/C
- Ducted main floor
- 35,000 BTU Furnace
- Remotely-controlled MaxAir fans (lounge and bedroom)
Electrical
- Wireless Touch Pad for remote control (awning, slide-outs, stabilization jacks, porch lights)
- All-in-One Universal Command Center
- Interior /Exterior LED lighting including porch, steps and storage lights
- Roof-mounted solar panel w/extra ports for additional panels
- Exterior solar connector for additional portable solar panels (next to the front storage)
- Battery w/ disconnect switch
- Bullet reading lights (chairs and bedroom)
- Shore power connection w/detachable power cord
Water
- 10 gallons LP/110V water heater
- 12V fresh water tank heat-pad
- Fresh/Grey/Black water tanks
- Black tank flush
- External shower connections
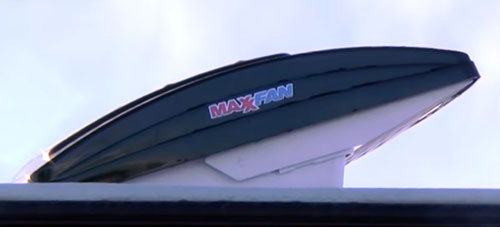
MaxFan electrical rain cover
“4-Seasons Climate” package (mandatory)
- Thermal Pane windows
- Triple-layered roof insulation (R-15 plus 2 x R-7)
- R-15 insulation (attic, slide-out floor, underbelly and water tanks)
- Unclosed and heated underbelly
- 1” thick thermal insulated exterior compartments doors (storage, shower)
- 35,000 BTU Furnace
- Norcold Cold Weather kit (enables fridge operation down to 0 degF
“Off-road” Package (mandatory)
- Custom cambered off-road chassis
- HD shock absorbers
- Rugged integrated A-frame
- Rugged Armor guard protected bumper
- HD 6-lug 5,200lbs axles w/off-road brake system
- 15” rugged mud flaps
- “Tough” cabinetry
- Exterior-grade plywood floor and roof decking
- Friction-Hinge entry doors
- Spare tire w/carrier
Options:
- Bedroom, ceiling-mount 12V LED HDTV w/DVD
- 50 A service w/pre-wire for bedroom A/C
- “Off-grid” Solar Package (1 x 160W or 2 x 160W)
- Free-standing Dinner table & 4 chairs w/storage
- Wireless backup camera
- Bedroom carpet
- Backup lights
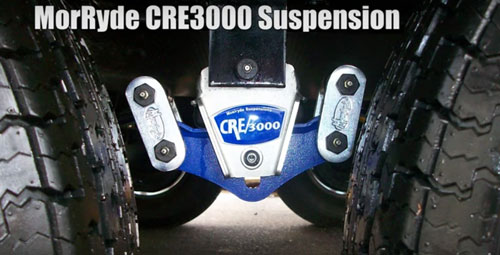
Part of the Back-Country X4 Package: MorRyde 3000 suspension
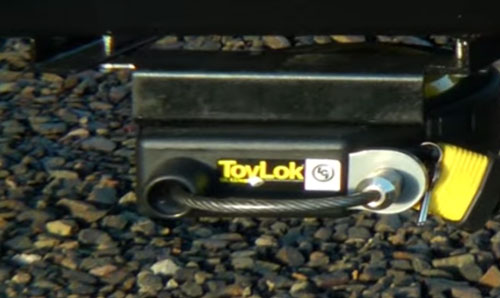
Optional ToyLok
Mountain Tough Options
- Armor Shield Package (tread lite aluminum entry steps, Diamond Plate pass-through storage floor protection, weather guard awning shield…)
- Back Country X4 Package (16”/235 tires, MorRyde 3000 rubber suspension. Monroe Off-Road shocks. HD Shackle Kit, HD 4000 lbs Atwood Tongue Jacks)
- Mountain Storage System (rear 2” receiver hitch & ToyLock System w/50ft cable)
As a closing sentence let’s quote Outdoor RVs management team:
We want you to enjoy an Outdoor experience like no other!
Go to: --> Luxurious RVs
.


